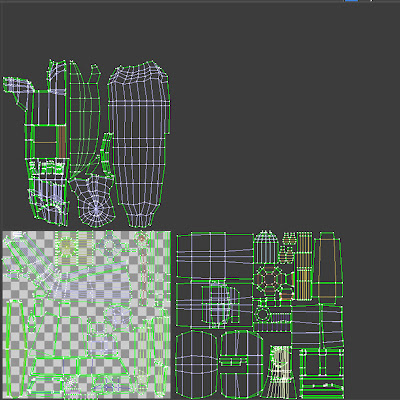Smaller things such as potato smilies and putting our faces on the milk cartons, i thought would make good little Easter eggs for the player to find, and make my area more interesting to explore (need to get pics of everyone, so we all make a guest appearance).... and in hindsight, I need to make that plate actually round (y).
I've placed most of my main assets with the cafeteria and kitchen areas, though i still need to play around with the final placement of everything... i was holding off doing that until i have pretty much all of my assets done so i can experiment with how everything looks in different positions before i finalise the lighting.
All the furniture in the kitchen is done.... i just need to populate it with small assets like pots, pans, cutlery, etc. depending on how much time i have left, i was considering adding a walk in refrigerator, as there is a lot of spare space in one corner of the room that i think would be ideal.
Ive borrowed someone else's doors as a place holder for now, as i think it helps to give a good impression of the area being closed off. There are still quite a few problems and things that need fixing in my area, such as what im going to use for the main wall texture, and sorting out the map channels on a few tile able textures i used for things like the tables (the legs shouldn't be wooden!)
Id also like to look at making a partially broken ceiling for the main cafeteria area as ive played around with collapsed furniture, and would like to add some sort of rubble and a hole in the roof, to show more dereliction.


















































